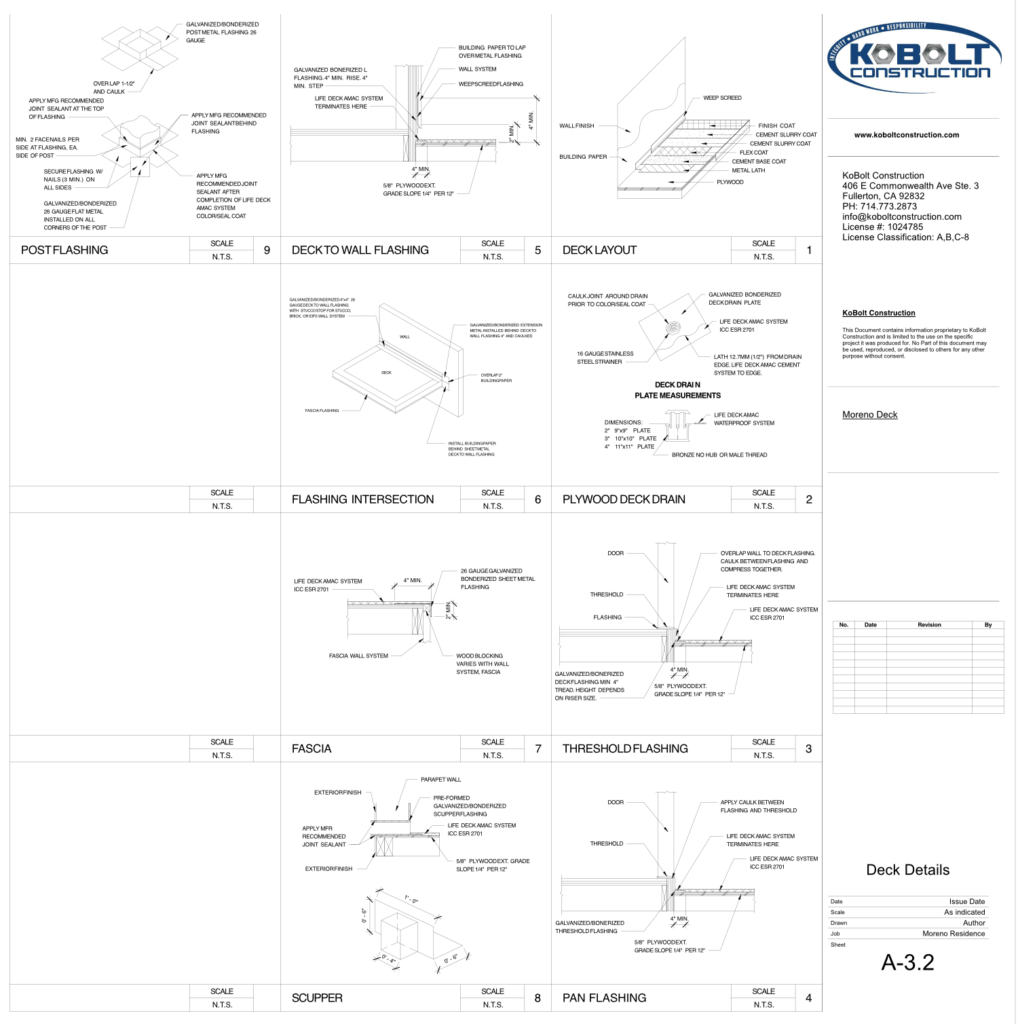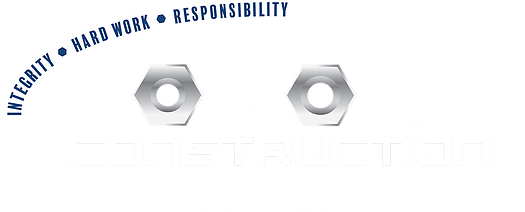Design-Build is a comprehensive service that seamlessly integrates professional design and top-tier construction into a convenient and economical package. Explore the fundamental phases of our Design-Build process below. For more information and specific details about this process, don't hesitate to reach out to us.
The contractor, designer, and client engage in an initial discussion to gather information, define the scope of work, discuss city plan check and permitting, set budget goals for the project, and talk about project duration. This collaborative session also serves to assess mutual comfort and readiness to move forward with the project, and bring a vision, or idea, to paper.
Utilizing the insights gathered during the initial discussion, a legal agreement (contract) is created describing the scope of work and schedule. Usually, architectural and structural drawings are needed for a project as well as title 24 calculations. Once the agreement is signed, we move forward with design services. We create a preliminary 3D model aimed at providing visuals for the clients, we also create a first draft for existing and proposed layouts for client review. Once the first draft is approved, we can proceed with fully developing all layouts and construction details. This phase entails a design fee, the cost of which will be determined based on the unique requirements of each project.
3.1 : We develop the second and final draft which will be the set of plans that will be submitted to the city for plan check/review. We make sure to get the client’s feedback each step of the way, so we provide the client with the final draft to get their input and authorization to submit the plans to the city.
3.2 : We develop and submit to the client a comprehensive, line-item by-line-item construction proposal which is based off the submitted plans.
3.3 : Concurrently, we monitor plan check with the city, if there are comments to our drawings which are part of the process, then we address those comments and provide further details until we get the drawings approved.
3.4 : Once the set of plans is approved, the construction permit can be pulled, and construction can start.
Based upon the approved drawings and project construction proposal, a construction contract will be drafted & signed. Having the client’s approval to move forward with construction, we then start construction. We follow the construction plans to build, follow the agreed-on schedule, call for inspections, and complete project as planned and promised.


Design Visualizer Tools
Explore our free visualizer tools below to see how you can transform your spaces instantly! Discover a variety of options and watch the room come to life right on your screen.

© 2025 Kobolt Construction General Contractor. All Rights Reserved.